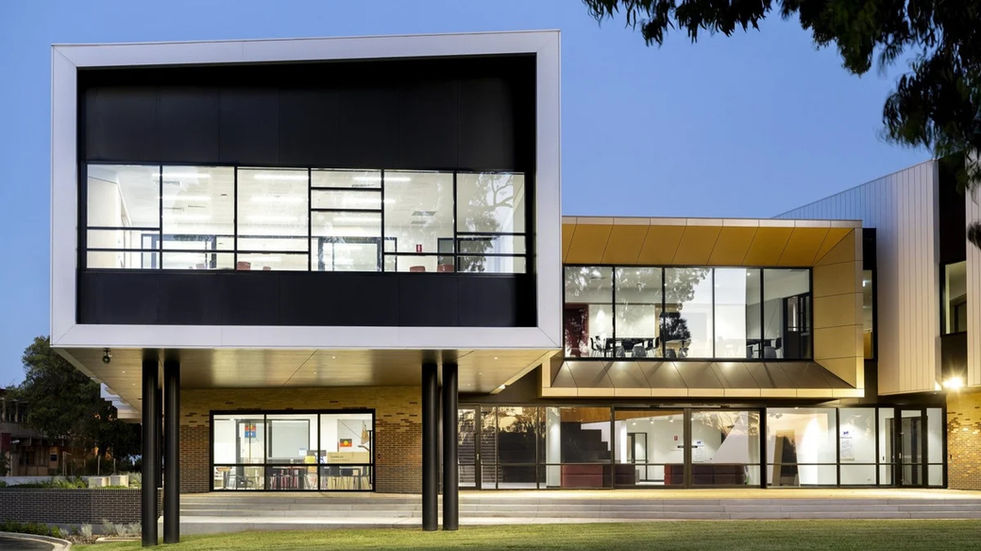Murray Bridge High School Redevelopment
PROJECT OVERVIEW
Client
Department for Infrastructure and Transport/Department for Education
Architect
COX Architecture
Builder
Sarah Constructions
Status
Complete
Year
2021
Value
$20M
Location
Murray Bridge, SA
Images
Tom Roschi Photography
The Murray Bridge High School was redeveloped to provide students and the connected community with a multi-disciplinary and contemporary learning environment designed to improve and shape better outcomes for all.
The redevelopment formed part of Department for Education's (DFE) Education Capital Works Program to update several Primary and Secondary schools across South Australia. DCWC was commissioned by DFE’s delivery partner, the Department for Infrastructure and Transport (DIT), to provide a full suite of cost management services, from cost planning during the concept stage through to construction completion.
The project scope included:
Demolition of several existing DEMAC and Transportable Buildings (approximately 1,066m2), replaced with two new facilities and flexible outdoor learning areas.
Construction of a new Tech Studies Building.
A new two-storey Middle School Building, including a Disability Unit and Special Needs Unit.
Refurbishment of Arts Spaces on Levels 1 and 2 of Building 1.
Conversion of the existing Tech Studies in Building 3 into an Entrepreneurial Centre.
Repairs to the roof of the Gymnasium Building (Building 4).
Associated Site Infrastructure Upgrades.
Murray Bridge High School students and staff now benefit from new General Learning facilities, a purpose-built Specialised Learning Centre, and refurbished infrastructure. The additional learning areas cater to increased enrolments and address existing capacity pressures, while the improved facilities provide a supportive and engaging environment for students with specialist needs in an inclusive education unit.
Designed by COX Architecture, the redevelopment prioritised inclusivity and connectedness, fostering interaction and exploration among students. The use of natural and sustainable materials was a key consideration throughout the design process, with input from stakeholders through community consultation further shaping the project.
DCWC is proud to have contributed to this project and is involved in an additional 14 school redevelopments as part of the program.









