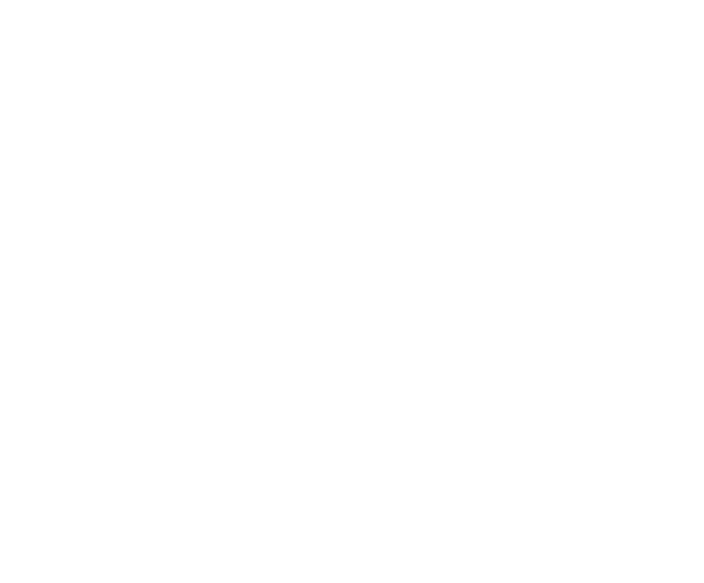The Thomas Dixon Centre is an ambitious redevelopment project situated in the West End of Brisbane, initiated by the Queensland Government's Department of Energy & Public Works.
Completed in 2022, this project successfully transformed the historic Thomas Dixon factory into a vibrant hub for the performing arts, primarily serving the Queensland Ballet. A key objective of the redevelopment was to achieve the prestigious WELL Building Standard™ Platinum Level certification.
The renovation focused on enhancing the ground floor, which now features various amenities designed to support the project’s vision. This area includes a café, wellness centre, gym, treatment rooms, and administrative spaces, all crafted to promote the well-being of visitors and occupants.
On the first floor, the building boasts four practice studios, providing ample rehearsal space for the Queensland Ballet. The ground floor also includes an entry promenade that seamlessly connects the heritage building to the new development, alongside a practice studio, a wardrobe workshop, and an entrance to the main theatre, which accommodates 350 seats across three levels to host larger audiences.
The extension's first floor features an additional practice studio equipped with changing facilities for dancers, while the second floor houses a boardroom for staff meetings. The third floor includes storage and plant rooms to ensure the smooth operation of the centre. An external terrace offers a relaxing outdoor space for patrons, and on the roof above the main theatre, a rooftop bar with a kitchen and terrace provides a scenic venue for gatherings and events.
The transformation of the Thomas Dixon Centre into a cultural and community landmark was a collaborative effort spearheaded by our Quantity Surveying team, marking a significant contribution to Brisbane's artistic landscape.






Image credits: Chris Wardle, Conrad Gargett
Awards:
2023 AIA’s state awards for Queensland
-
Harry Marks Award for Sustainable Architecture
-
State Award for Heritage Architecture
-
State Award for Public Architecture
-
COLORBOND® Award for Steel Architecture



