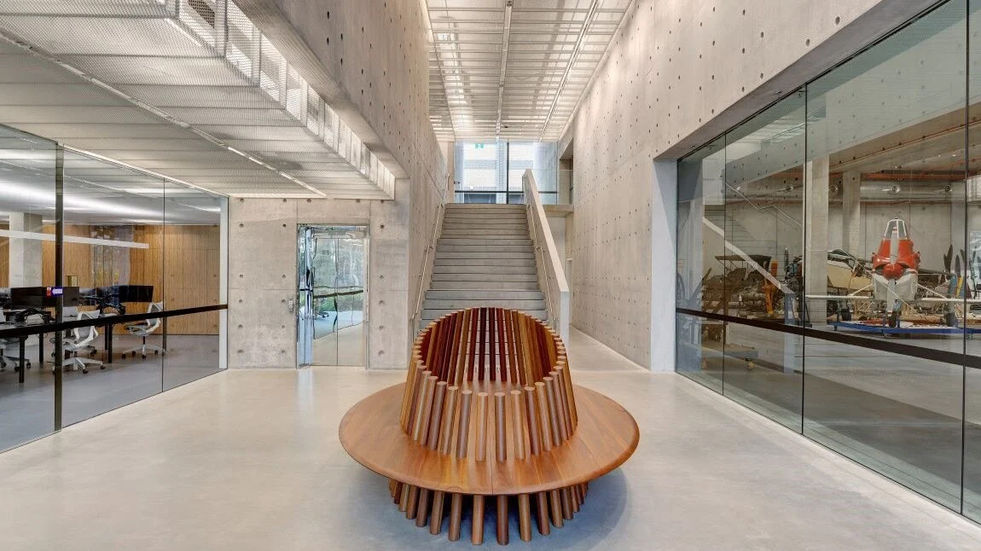Powerhouse Castle Hill
PROJECT OVERVIEW
Client
Create NSW
Architect
Lahznimmo Architects
Builder
Taylor Construction
Status
Complete
Year
2023
Value
$44M
Location
Castle Hill, NSW
Images
Brett Boardman Photography
DCWC provided full Quantity Surveying services for the expansion of Powerhouse Castle Hill.
Completed in mid-2023, this cutting-edge facility was designed by the acclaimed Sydney architectural firm Lahznimmo Architects. The Museums Discovery Centre, located in Castle Hill, is managed by the Museum of Applied Arts and Sciences. It features six expansive buildings dedicated to the display, storage, and conservation of the Powerhouse Museum collection.
In 2018, Create NSW commissioned Lahznimmo architects to design a new 9,000sqm facility to accommodate:
Storage for the Powerhouse collection and archives
Versatile spaces for educational and public programs, including workshops, talks, exhibitions, and events
Conservation labs and workspaces for collections
Facilities for photography, digitization, and collection documentation
Work areas for 50 staff members and visiting researchers
Spaces for object preparation, packing, quarantine, and storage
The new building is designed to accommodate the diverse needs of various user groups, including staff, volunteers, educators, researchers, artists, scientists, industry partners and the general public. Beyond addressing operational and storage requirements, the project aims to improve public access to the Powerhouse collection. It features dedicated spaces for visible storage, research, and collection viewing, as well as flexible areas for educational programs and events.
A standout element of the design is the "visible store" located at the main entry vestibule. This area includes a 6-meter high and 20-meter long glazed opening that provides public access to the 3,000 square meter Very Large Object (VLO) storage space. This section will showcase significant items from the Powerhouse Museum collection, including planes, trains, and automobiles.

















