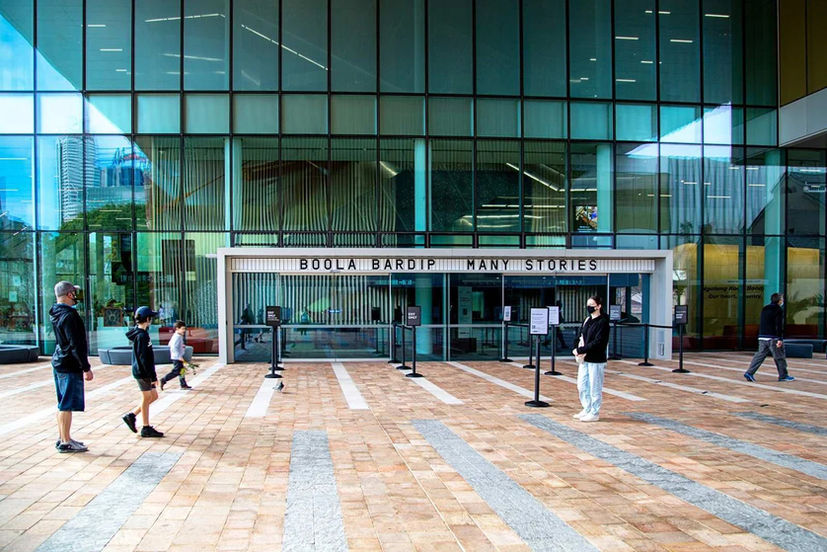WA Museum Boola Bardip
PROJECT OVERVIEW
Client
Department of Finance (WA)
Architect
HASSELL + OMA
Builder
Multiplex
Status
Complete
Year
2020
Value
$400M
Location
Perth, WA
WA Museum Boola Bardip provides new galleries, including a new 1,000m2 Temporary Exhibitions Gallery, amenities, retail, cafe and public spaces.
Perth’s state-of-the-art museum was initiated through an International Design Competition, providing 22,506sqm of space over multiple levels within the Perth Cultural Centre. The Museum includes 6,500sqm of permanent Gallery space, 1,000sqm of temporary exhibition gallery space, 6,950sqm front of house, 2,700sqm back of house, 1,600sqm of commercial space and 2,400sqm for plant and equipment.
Additionally, the Museum includes an Outdoor City Room for the enjoyment of the public. The heritage buildings of Hackett Hall, Jubilee Building, and Francis Street were also restored as part of the project.
DCWC was engaged to provide Quantity Surveying services to Multiplex Construction.
Multiplex delivered a Design and Construct (D&C) offer that met the client’s requirements in terms of cost, quality and schedule. OMA and Hassell were part of the design team engaged by Multiplex to respond to the Request for Tender (RFT) issued by the State.
DCWC worked with the architects to develop budgets for each option, allowing a preferred option to be selected and presented to the State as the final design. Significant Value Engineering was required to align the design with the budget, a process led by DCWC in conjunction with Multiplex. Once the design and budget were aligned, the design development was managed within those parameters.








