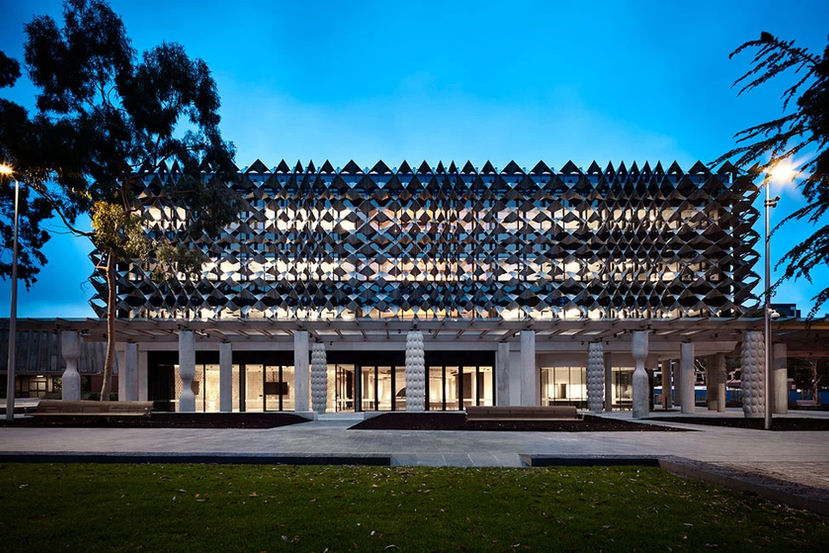top of page
Monash University Chancellery
PROJECT OVERVIEW
Client
Monash University
Value
$60M
Completion
2020
Architect
ARM Architecture
Builder
Kane Constructions
Location
VIC
Images
Rhiannon Slatter
Monash Chancellery was completed in 2020. Designed by ARM Architecture, the new chancellery has a distinct mid-20th century feel.
ARM was inspired by the American embassy building in New Delhi, designed by architect Edward Dureel Stone. The stunning design includes a feature steel sunshade screen that wraps around the facade.
DCWC was engaged to prepare a feasibility report on the development options including the recommended. Subsequent to this work, DCWC was engaged to provide Project Management and Superintendency Services for the extraordinary project.
bottom of page







