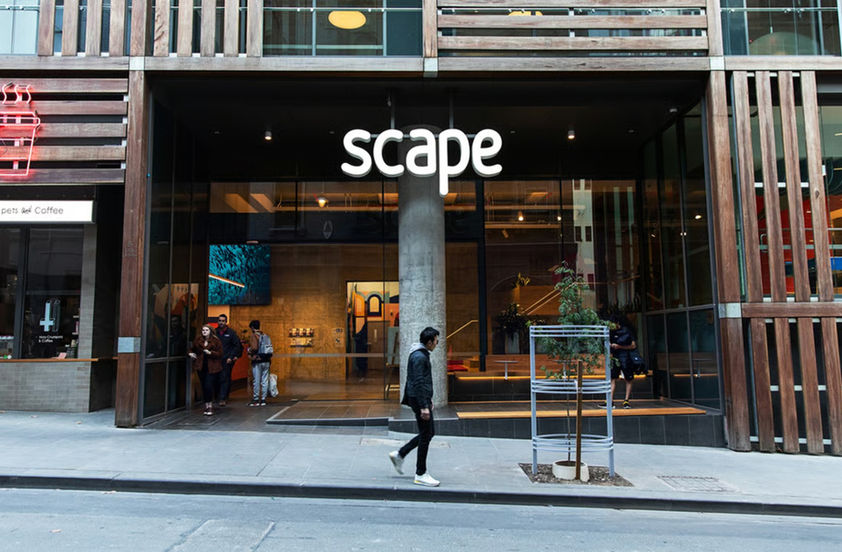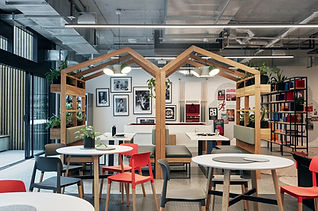Scape Swanston
PROJECT OVERVIEW
Client
Scape Living Australia
Architect
Denton Corker Marshall
Builder
Built
Status
Complete
Year
2018
Value
$100M
Location
Melbourne, VIC
Images
Scape Living Australia
DCWC provided superintendent services for the Scape Swanston development in Melbourne’s CBD.
This impressive high-rise student accommodation features over 700 fully self-contained studios across 47 levels, along with various amenities and retail spaces. Completed in 2018, Scape Swanston sets a benchmark for student living in Australia.
Conveniently located at the gateway to the city’s academic precinct, it is near Australia’s top universities and offers easy access to retail and public transport with two street frontages—Swanston Street and Little La Trobe Street.
The building's design includes uniform ‘pods’ and a distinctive corner treatment with large, shifted boxes. It comprises 754 student apartments, an upper-level roof terrace, and a first-floor common area with social spaces, a shared kitchen, and dining area. The ground floor features a café and retail outlets.
On the 38th level, students can access high-tech IT facilities, a gymnasium, and laundry amenities, as well as bicycle hire services and parking for 157 bicycles, promoting an active and sustainable lifestyle.







