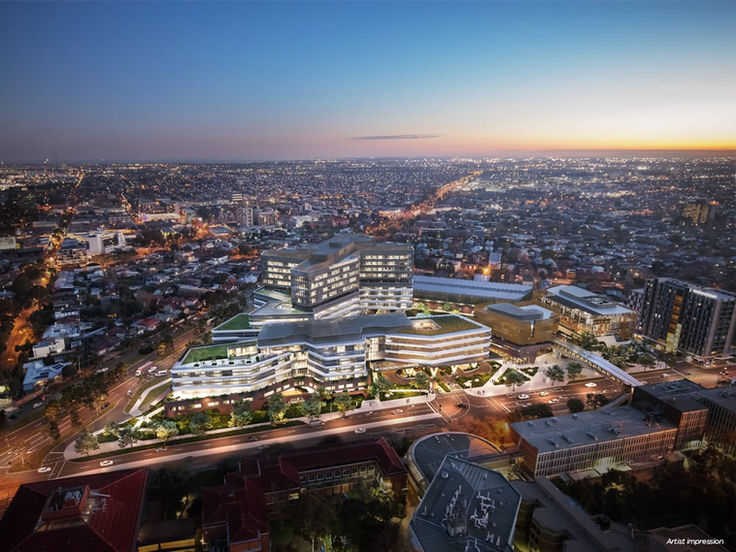Footscray Hospital
PROJECT OVERVIEW
Client
Victorian Health & Human Services Building Authority
Architect
Cox Architecture + Billard Leece Partnership
Builder
Plenary Health consortium
Status
In progress
Timeframe
2015-2025
Value
$1.5B
Location
Footscray, VIC
The Victorian Government has provided up to $1.5 billion to deliver a new Footscray Hospital, as the largest ever health infrastructure investment in the State.
DCWC is excited to be providing Quantity Surveying Services for the Victorian Health & Human Services Building Authority (VHBA), towards building a bigger and better Footscray Hospital will support the increasing demand from Melbourne’s booming western suburbs, ensuring families can get the care they need close to home.
Construction is underway with the new Footscray Hospital providing:
more than 500 inpatient beds - including same-day, multi-day, critical care, sub-acute, drug and alcohol, and mental health services;
acute facilities - including an emergency department and mental health and alcohol and other drugs hub
specialist facilities - including cardiovascular/angiographic, operating theatres, procedural and endoscopy spaces and associated recovery spaces;
clinical support spaces - including medical imaging, pharmacy, central sterile services department, outpatients, mortuary and pathology;
car parking - to cater for patients, visitors, staff and other hospital users; and
teaching, training and research spaces.
“It’s exciting to see this project commence construction, as we have been involved in the project since 2015. Working through master plan, business case and feasibility studies before the pandemic, which then saw our team completing tender assessments on such a high-profile project in a challenging environment. Through working in close partnership with the Department, DCWC completed the assessment within the programme”.
- David Clifton-Brown, Director, Quantity Surveying
This project has been funded by the Victorian Government's Department of Health, and is being delivered by the Plenary Health consortium including Plenary Group, Multiplex, Honeywell, Compass, Sojitz Corporation. Designs by Cox-Architecture and Billard Leece Partnership.
The design of the new Footscray Hospital has been carefully considered to create a welcoming atmosphere and features a large green open space called ‘Village Green’. The design includes complimentary facilities and services such as childcare, gymnasium, pharmacy, general practice and cafes.Additionally, the site has provided the opportunity to create a leading health and education precinct. Victoria University’s Footscray Park campus will have a direct connection to the new hospital, where Victoria University will have dedicated education and research facilities.
The bigger and better new Footscray Hospital will replace the aging hospital on Gordon Street and is set to open in 2025.




