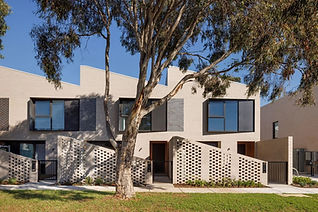75 Abbott Street
PROJECT OVERVIEW
Client
LJ Corporation
Architect
Ewert Leaf
Builder
Brompton Construction
Status
Complete
Year
2024
Value
$12.3M
Location
Sandringham, VIC
DCWC provided comprehensive quantity surveying services for this modern residential townhouse development in Sandringham.
Designed by the innovative architecture firm Ewert Leaf and constructed by Brompton Construction, the development features six thoughtfully designed townhouses, each spanning two levels and built over a shared basement carpark. The residences include two three-bedroom units and four four-bedroom units, showcasing modern architectural design that emphasises both aesthetics and functionality.
Key features of the development encompass:
A striking combination of brick veneer and metal cladding for the external walls, complemented by large glazed windows and sliding doors that enhance natural light and connectivity with the outdoors.
A robust ground floor constructed with a reinforced suspended concrete slab, ensuring durability and stability.
An internal fit-out that includes contemporary plasterboard partition walls, high-quality joinery, stylish finishes, and modern sanitary fittings, providing residents with comfort and elegance.
External works that include well-designed paving, road works, landscaping, and in-ground services, enhancing the overall appeal and functionality of the community.









