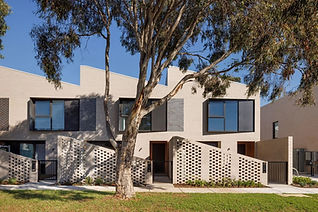Botanical Apartments
PROJECT OVERVIEW
Client
Edge Visionary Living
Value
$80M
Completion
2019
Architect
Hillam Architects
Builder
Jaxon
Location
Subiaco, WA
Images
Edge Visionary Living
DCWC proudly provided Quantity Surveying services for the impressive Botanical Apartments residential development.
Adjacent to Subiaco Commons, the luxury Botanical residential development showcases an aesthetically unique façade adorned with vertically trellised gardens, seamlessly linking the building to its surroundings.
Designed by Hillam Architects, the exterior combines greenery with materials such as corten steel and dark-red slimline bricks, honouring the site’s industrial history. This innovative design not only enhances visual appeal but also offers environmental benefits like pollutant absorption and sound attenuation.
The five-storey common atrium with a louvered roof enhances air circulation and merges indoor and outdoor spaces, creating an atmosphere of openness and tranquillity. Each apartment is connected by sky bridges featuring planter boxes and lush greenery.
The common rooftop boasts stunning views of local parkland and the city includes amenities such as barbecue and dining areas, a 25-metre heated infinity pool, a spa, sauna, steam room, gymnasium, yoga spaces and an outdoor cinema.
Botanical implements various strategies to achieve a commendable 4-star Green Rating and an outstanding average 7-star NatHERS rating.DCWC played a vital role in this development by providing Quantity Surveying services that ensured the project’s financial viability and successful execution.
Awards
2019 UDIA WA Award for Excellence in the Medium Density category.










